Looking for an exclusive and spacious property?
We present this luxury Show Villa in Abama, part of the “Casas del Agua” project. Unique homes offering maximum comfort, modern and innovative design, as well as breathtaking views. Customizable projects in the exclusive areas of Abama and Costa Adeje (South Tenerife).
The Show Villa features 649.15 m² of interior built area distributed over 3 levels: basement, ground floor, and upper floor.
In the basement or “SPA” level, you’ll find the indoor area of the pool and 327.33 m² of interior space including a multipurpose room or gym with its own full bathroom, sauna, garage with 4 parking spaces, living room, laundry room, and the machine room.
Access to the other floors is possible via elevator (ideal for people with reduced mobility) or through the wide, sculptural staircase. On the ground floor, you’ll enjoy a large open-air Infinity pool and lush gardens that provide plenty of privacy.
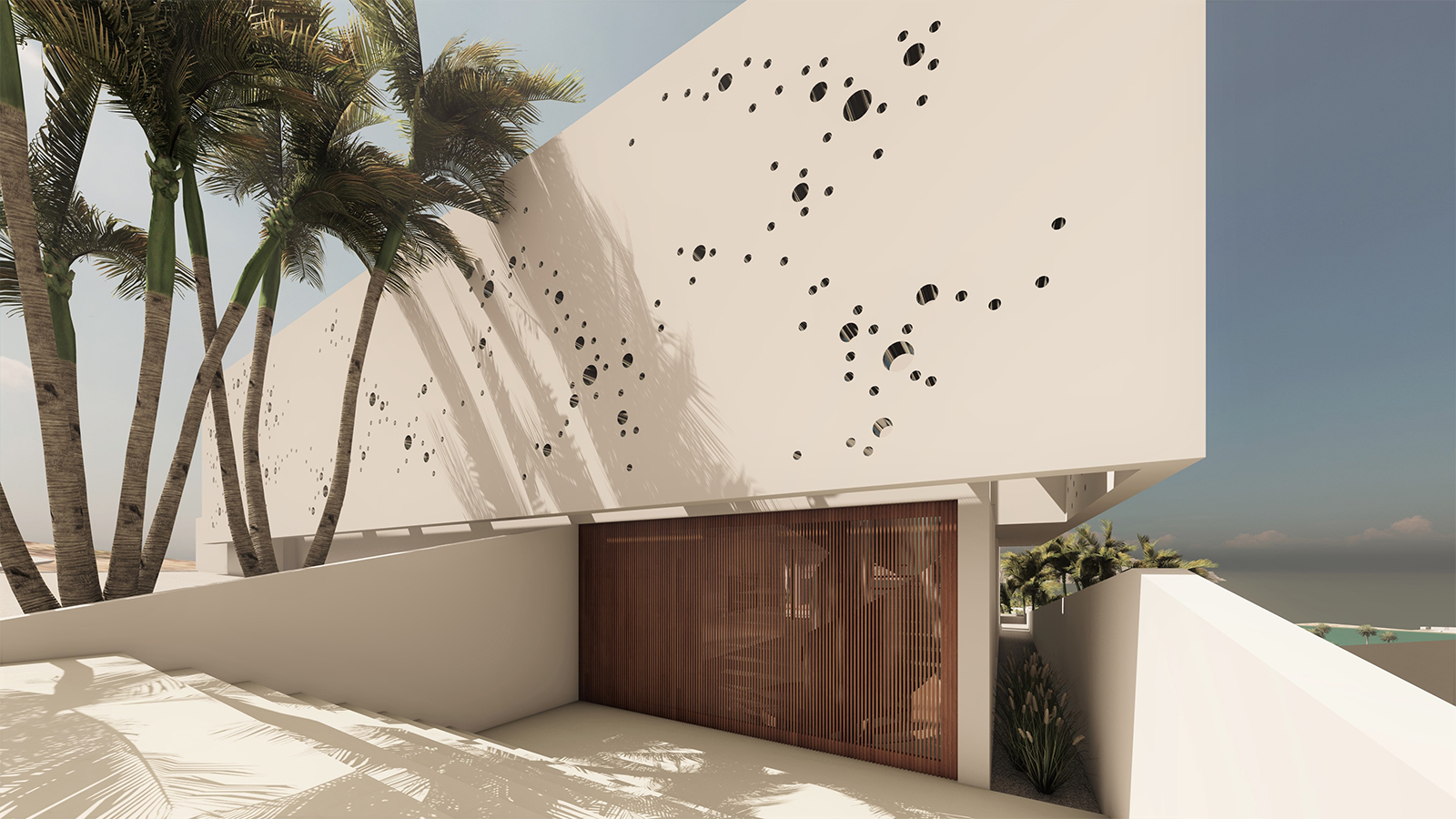
The home would also offer a solarium and several chill-out areas outside, including different settings to enjoy open-air gatherings, such as the impressive island with a circular sofa. The main entrance of the Villa leads to this floor, which offers 216.78 m² of interior space distributed among a living and dining room with an open-concept kitchen, 2 bedrooms with their own walk-in closets, 2 full bathrooms, and a guest toilet. On the top floor of 105.04 m², you’ll find a double bedroom and a suite, both with walk-in closets and full bathrooms, as well as another terrace-solarium to sunbathe and enjoy the views.
Do you have a project in mind? We make it happen. Contact us for more information.
(The images in this listing are for guidance only and may not reflect the final materials, quality, or layout, as the project may be subject to changes for legal, design, regulatory, or client-driven reasons.)
Surface area
649 m2
Bedrooms
4
Bathrooms
6
Reference
GS-0202
Usable area
520 m2
Price per m²
7.164,87€
Energy cert.
6
Price
5.200.000€
- wheelchair accessible
- air conditioning
- alarm system
- high-end
- furnished
- elevator
- guest toilet
- barbecue
- wine cellar
- equipped kitchen
- stairs
- outdoor space
- garage
- gym
- detached
- garden
- bright
- mansion
- new build
- south-facing
- parking
- pool
- sauna
- solarium
- basement
- terrace
- villa
- sea view
- mountain view
- green area
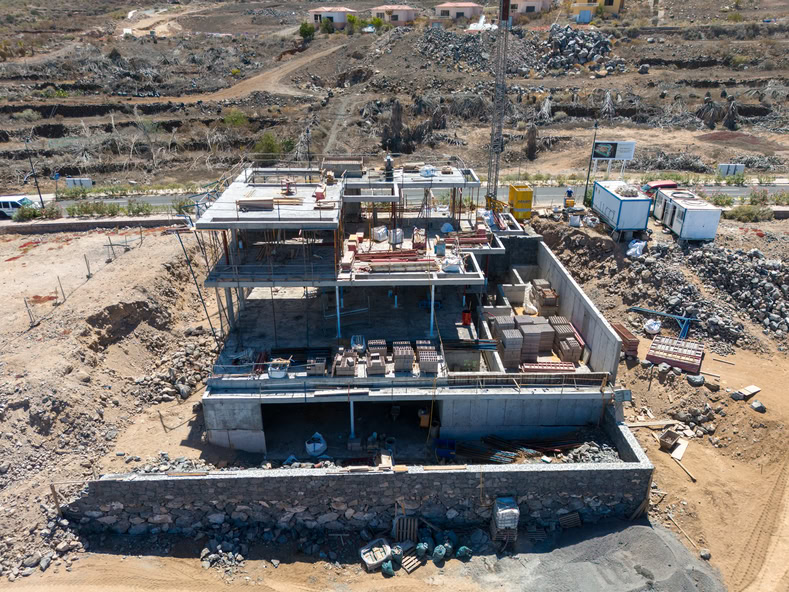
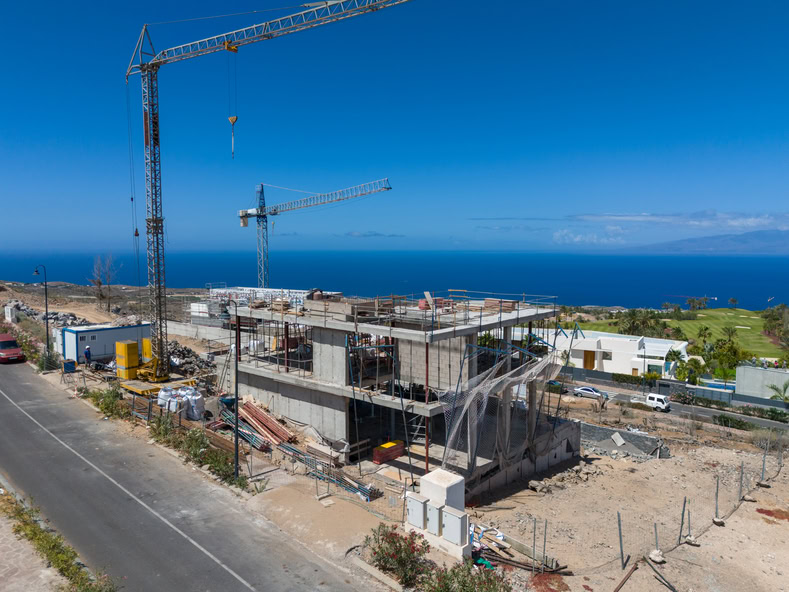
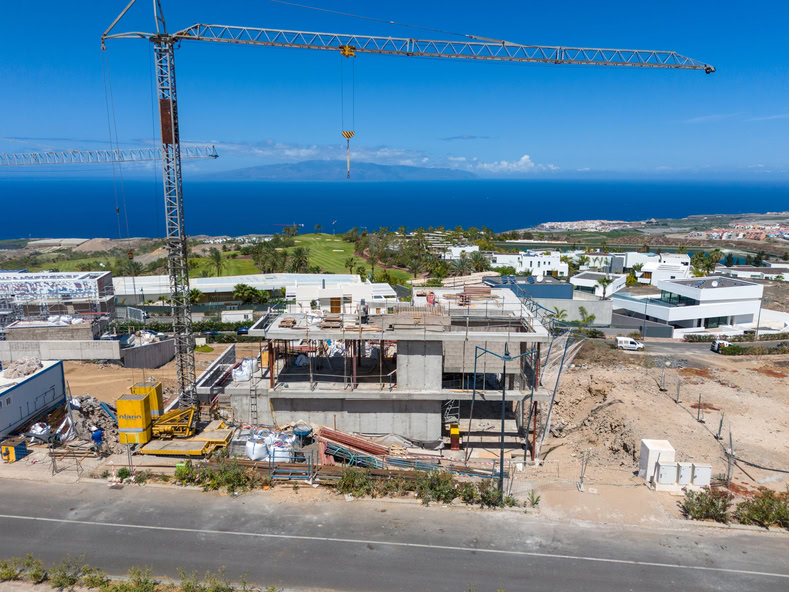
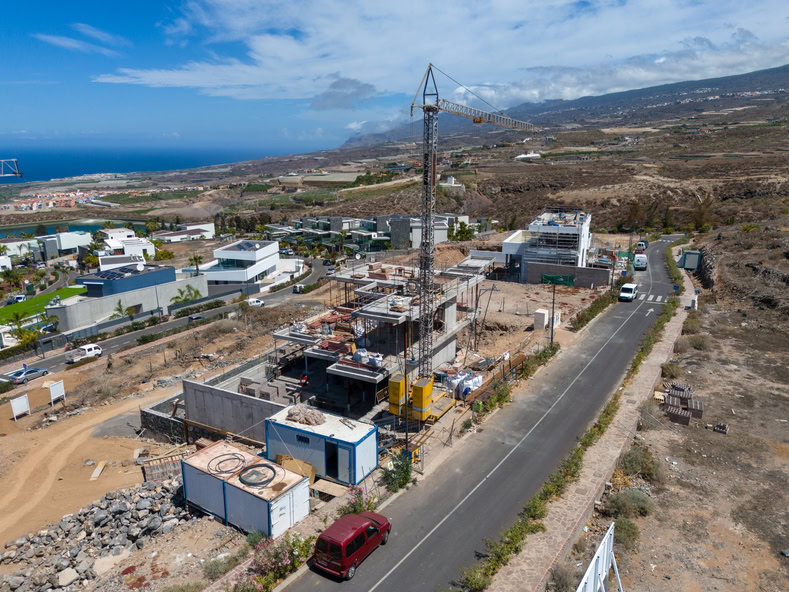
Everything you need
01.
High-End
Solarium and several outdoor chill-out areas, offering different settings to enjoy open-air gatherings, such as the impressive island with a circular sofa.
02.
Unique views
2 bedrooms with walk-in closets, 2 bathrooms, and a guest toilet. On the upper floor, there is a double bedroom and a suite, both with walk-in closets and full bathrooms.
03.
Luxury Villa
A modern and functional design that will delight everyone.
04.
Infinite space
The main entrance of the Villa leads to this floor, which offers 216.78 m² of interior space, distributed among a living and dining area with an open-concept kitchen.
Contact us
Let's talk
We strive to respond to all inquiries within 24 hours on business days. We will be happy to answer your questions. If you would like to visit us, you can schedule an appointment in advance.
OUR ADDRESS:
Calle El Brezo, 5. Ferrari Business Center, Local 6 38679 Costa Adeje (S.C. Tenerife)
